The Whanki Museum was established in 1992, located in Buam-dong at the foot of Bugak mountain that has a similar environment to Seongbuk-dong where KIM Whanki and KIM HyangAn lived. Designed by Korean-American architect WOO Kyusung, the museum won the “KIM Swoo Geun Architectural Award” in 1994, acknowledged its artistic value.
Main Building
Level 1-3 Galleries
Outdoor courtyard and garden
The main building, which is a three-story building at the center of the museum, emphasized its shape with a natural and smooth curve reflecting the surrounding environment of hills and mountains. The materials that consist of the lower part of the building’s exterior are stone and plate, and the upper finished with lead-coated copper plates. Each gallery and central space are connected by a series of round-ringed staircases so that visitors are able to design their own moving path.
Annex
Level 1 Art Shop (museum store)
Level 2 Gallery
Level 1 Art Shop (museum store)
Level 2 Gallery
Opened in November 1993, the Annex is a two-story building which consists of the first floor as a museum store with a cafe, and second floor as a gallery. The interior space is mainly white, and indirect daylight meets through the window at the top of the gallery to relieve the closeness of the space.
Suhyangsanbang
Level 1 Education center
Level 2 Suhyangsanbang, Whanki’s Memorial Hall
Level 1 Education center
Level 2 Suhyangsanbang, Whanki’s Memorial Hall
Completed in November 1997, the Suhyangsanbang embodies the design of the building by reflecting the atelier form conceived during Whanki’s lifetime. The first floor is an education center that conducts education programs as the Whanki Museum has been running specialized education programs. On the second floor, a special gallery, called “Suhyangsanbang,” named after the pen name of Whanki’s “Suwha” and his wife “HyangAn,” has been planned as a KIM Whanki’s Memorial Hall with special exhibitions.
Floor Plan
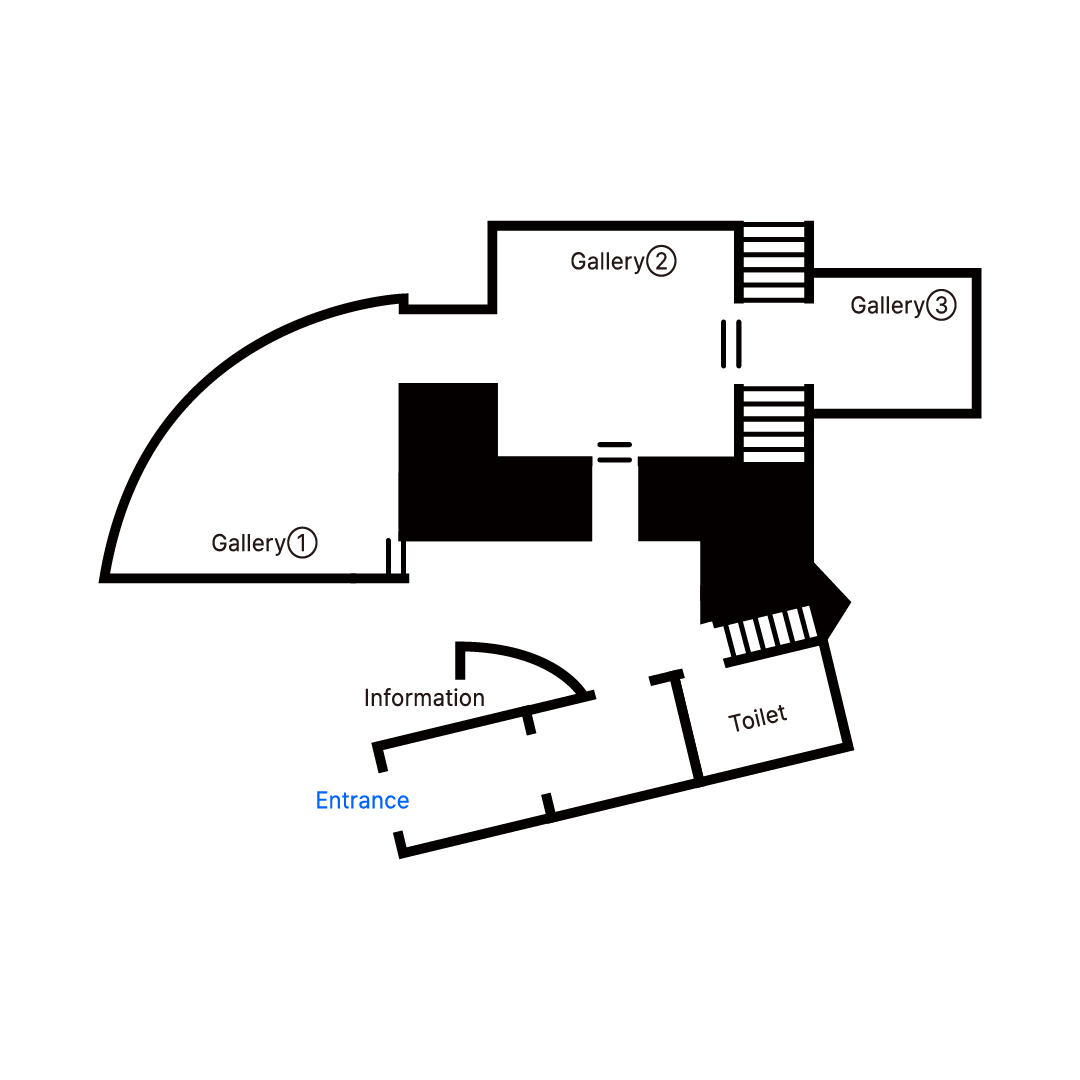
Main Building 1F
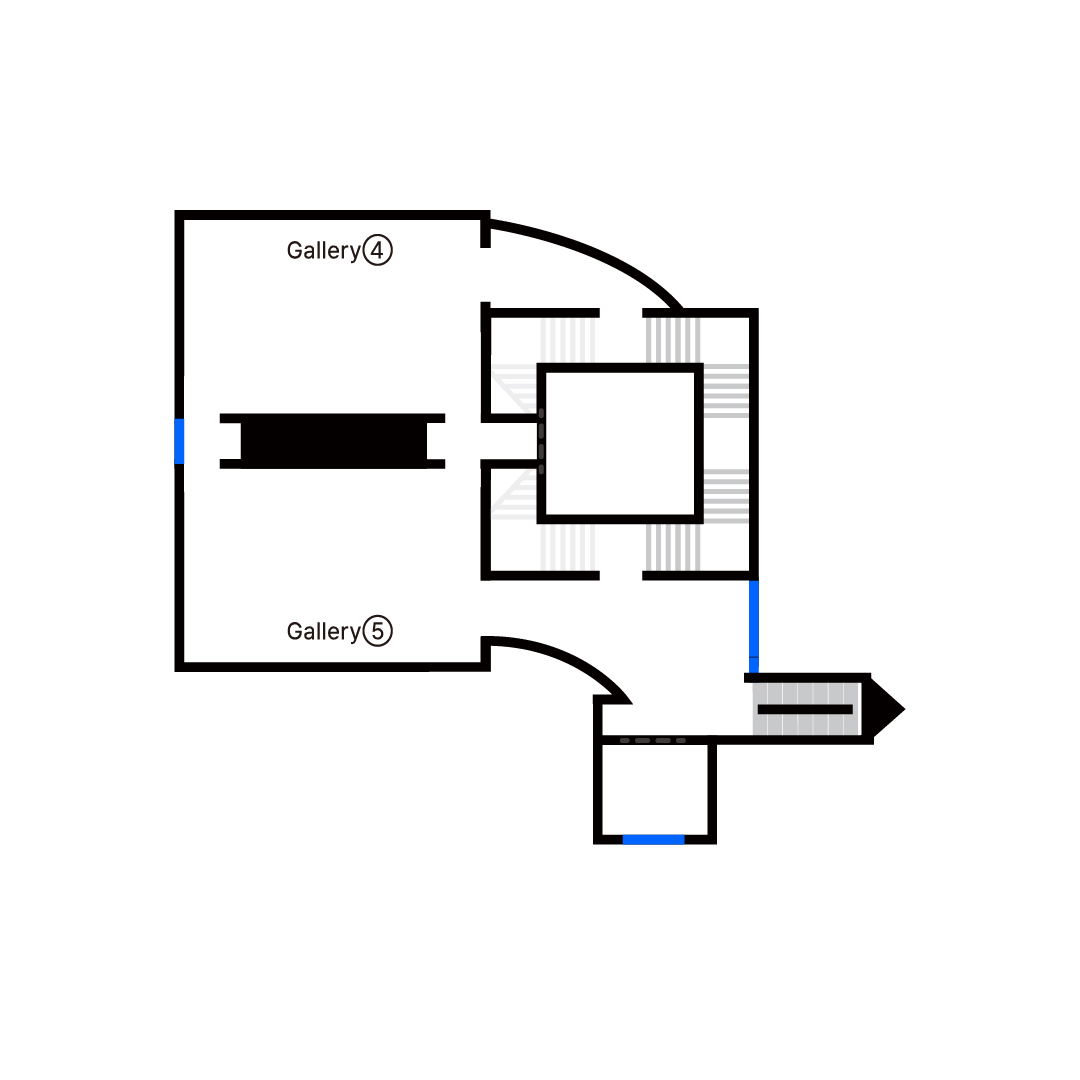
Main Building 2F
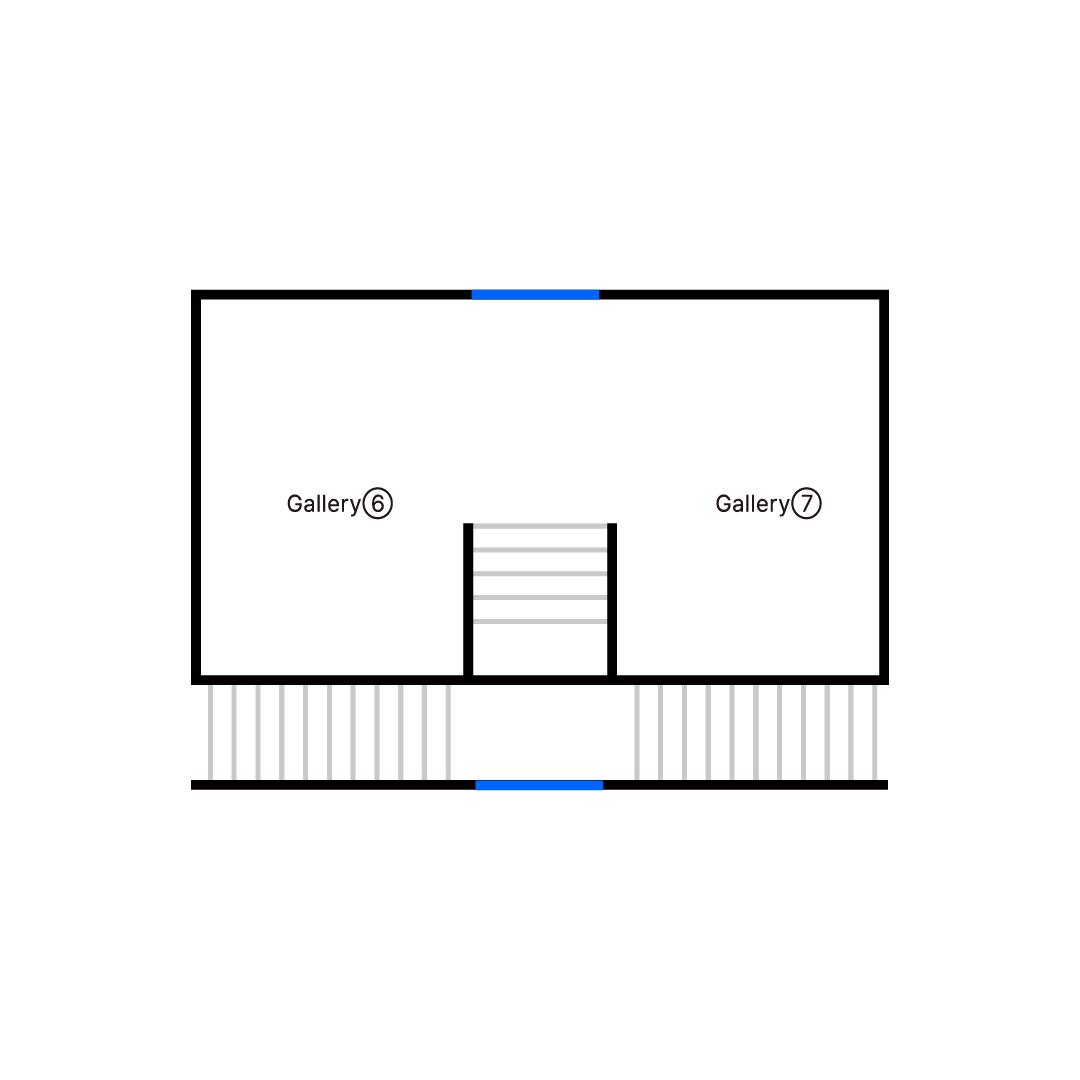
Main Building 3F
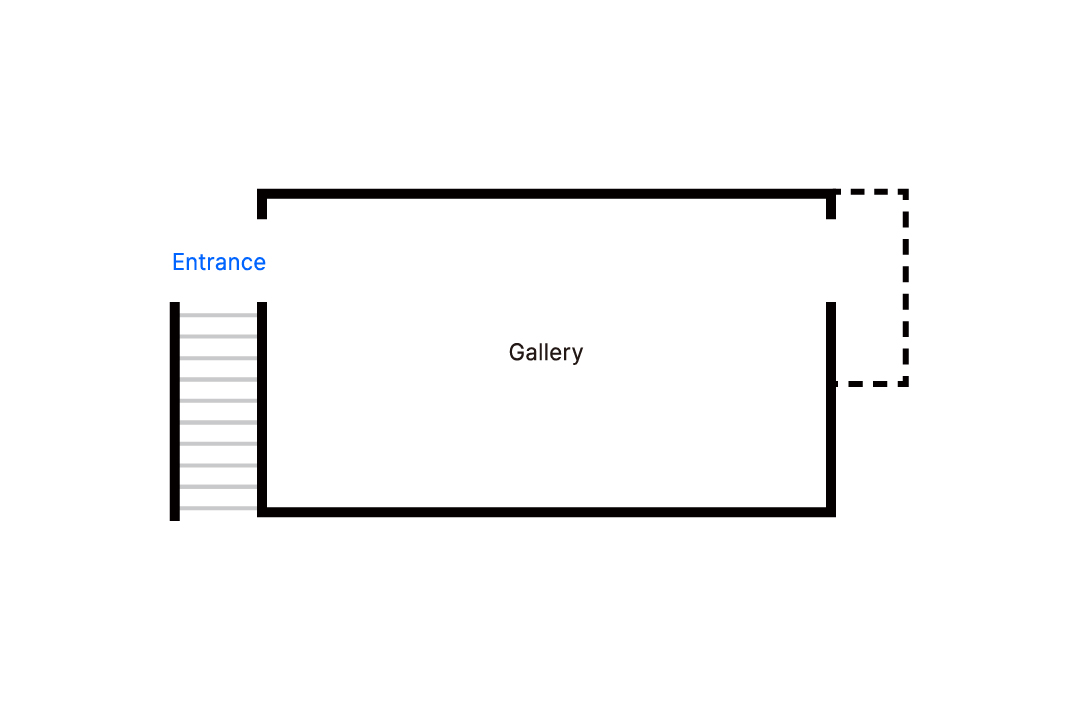
Anex
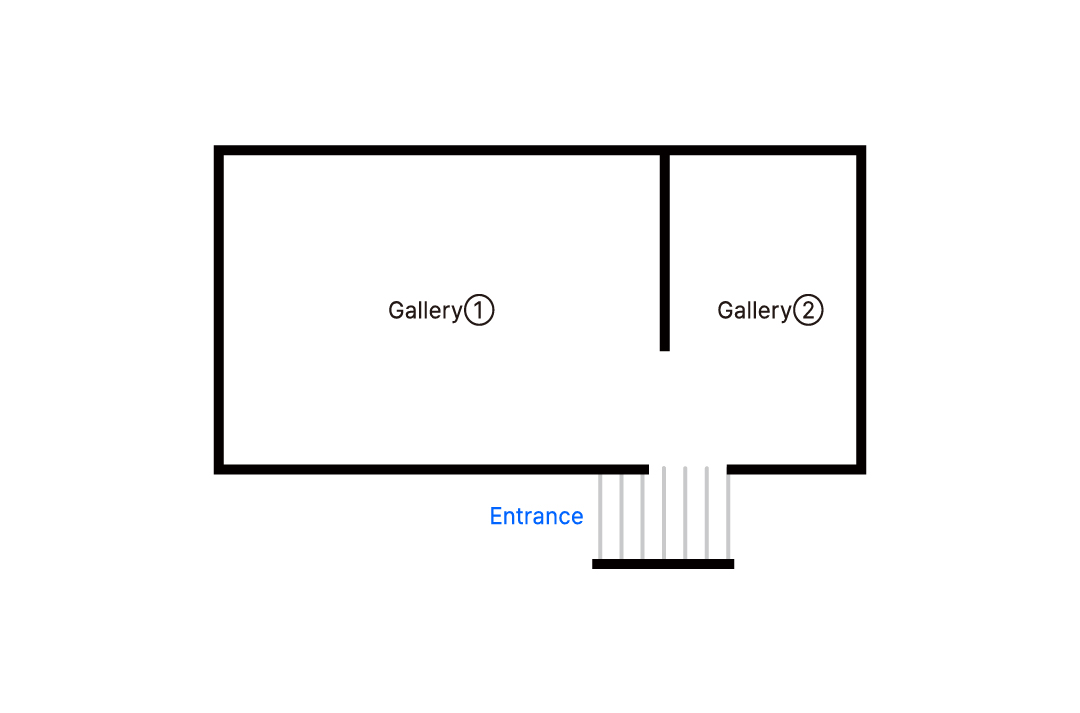
Suhyangsanbang
















